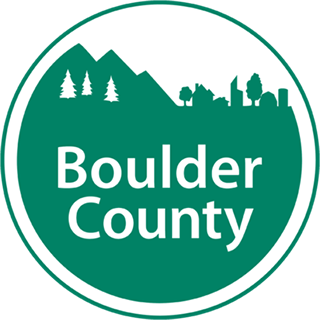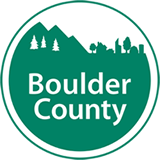See the When Do I Need a Building Permit Publication. A building permit is required for any construction that physically changes or adds structures to your property, or for work regulated by County Codes such as:
- New Building – Examples include but are not limited to: dwellings, garages, detached storage sheds (if over 120 square feet contact one of our planners), carports, pole barns, commercial buildings, manufactured housing, or mobile homes.
- Additions – Examples include but are not limited to: buildings, swimming pools, decks, retaining walls over 48 inches, and fences over six feet high.
- Alterations – Beyond cosmetic, examples include but are not limited to: converting a garage to a family room, re-roofing, dry-walling, insulating, finishing a basement, window replacement, and re-siding.
- Repairs – Any repair involving structural members.
- Installations – Examples include but are not limited to: wood burning stoves, hot tubs, and solar collectors. We recommend you use the Ask a Planner Form to determine if a separate planning process may be required prior to submitting a Building Permit Application.

