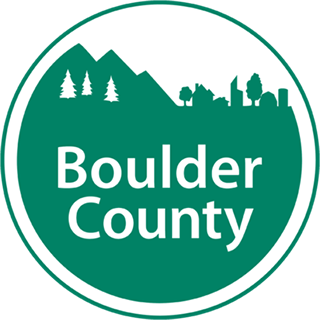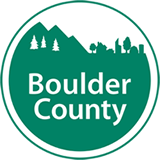
Building Permits
EZ BP (Easy Building Permit) Program for Residential Building Permits
View information on the EZ BP (Easy Building Permit) Program.
Building Code Adoption and Amendments
Boulder County has updated and amended the building code adoptions to the latest 2021 editions of the International Codes. The Boulder County Building Code Amendments, which went into effect on March 31, 2015, apply to construction on properties located in the unincorporated portions of Boulder County (outside of the cities and towns), although plan reviews and inspections are currently performed in the Town of Jamestown.
Building Permit Fees
Use the Building Permit Fees and Estimator Calculator Tool to get an estimate of your building permit fees. View Boulder County Building Permit Fees, updated Jan. 1, 2023. Read more about Boulder County Sales and Use Tax.
Building Permit Required
The Community Planning & Permitting Department issues building permits for unincorporated areas of Boulder County. If you have a question regarding building permits within a town or city in Boulder County, please contact the municipality directly. View Municipality Contacts Within Boulder County.
A building permit is required for any construction that physically changes or adds structures to your property, or for work regulated by County Codes such as:
- New Building: Examples include but are not limited to: dwellings, garages, detached storage sheds (if over 120 square feet contact one of our Planners), carports, pole barns, commercial buildings, manufactured housing, or mobile homes.
- Additions: Examples include but are not limited to: buildings, swimming pools, decks, retaining walls over 48 inches, and fences over six feet high.
- Alterations: Beyond cosmetic, examples include but are not limited to: converting a garage to a family room, re-roofing, dry-walling, insulating, finishing a basement, window replacement, and re-siding.
- Repairs: Any repair involving structural members.
- Installations: Examples include but are not limited to: wood burning stoves, hot tubs, and solar collectors. Please see Building Permits for Residential Construction for more information. EZ BP’s (Easy Building Permits) are residential building permits that can be applied for that do not require plans for submittal. See Temporary Emergency Permit for information on emergency repairs and stabilization work.
To verify what type of building permit you need, contact the Building Safety and Inspection Services Team at 303-441-3926. Building code questions can be submitted via the Ask a Building Official Form, or by calling 720-564-2640.
Ask A Planner
We recommend you fill out an Ask a Planner Form to determine if a separate planning process may be required prior to submitting a Building Permit Application. See Land Use Planning Review Processes to learn more about Planning review processes.
Submit a Building Permit
All Building Permit applications must be submitted online at our Online Application Submittal Page and must include the following:
- PDF files of the site plan and a complete set of building plans. (A site plan is not required if the work is limited to interior remodeling.) Please submit one PDF file per requested building permit. For example, a new house with a detached garage would be submitted in two separate files, with each permit application (one new house, one detached garage) containing its own set of plans in a PDF file. Separate PDF files are requested for the construction plans, HERS rating, soils report, and water and sewer documentation.
What does a Complete Set of Building Plans Include?
The required information will vary depending on the type and scope of your project, however, in general they include:
- Your planned project must be prepared in a graphic form, minimum ¼” scale.
- Construction drawings or plans must show all proposed work and details of compliance to the adopted Boulder County Building Code Amendments and the Boulder County Land Use Code.
- The plans and specifications must be of sufficient clarity to indicate the nature and extent of the proposed work.
- Incomplete plans will be returned to the applicant without review.
Additional Documentation Required for New Homes
- Soils Report: Soils reports are required for new home construction in the plains (defined as east of U.S. Hwy. 36)
- Warranty Deed: A copy of your warranty deed which has been recorded with the County Clerk and Recorder’s Office for new residences and/or recently acquired property.
- Evidence of Water: Evidence of water supply as a water tap or letter of commitment from a water department; or, a copy of your approved well permit from the State of Colorado Engineer’s Office in Denver. The State Engineer’s Office can be reached at 303-866-3587.
- Evidence of Sanitation: Evidence of sanitation such as a sewer tap or letter of commitment from the sanitation agency; or, a copy of your septic approval form from the Boulder County Health Department. Whenever an addition increases the total number of bedrooms or involves sanitation facilities, Health Department Approval will be required.
- Access: If your property does not front on a County Road shown on the official Boulder County Road Map, it may be necessary to submit additional information such as recorded access easements or other proof of legal access. So that the inspectors will be able to find your property more easily, a location map should also be submitted unless you are in an easy-to-find location.
Please Note:
- A majority of the plains portion of the county consists of expansive soils and high groundwater. For this reason, a soils report is required for new buildings in areas other than mountainous areas.
- For residential projects creating new, additions to or remodel of conditioned floor area, a complete submittal must include all design detail for compliance with Boulder County BuildSmart Regulations (IRC Chapter 11: Energy Efficiency).
- For projects located in Wildfire Zone 1 (view Wildfire Zone Map) exterior building materials are regulated. The proposed exterior materials should be clearly labeled on the plans. These materials must meet the wildfire site classification requirements.
Submittal Checklists
The following submittal checklists and forms are prepared to help with specific project types.
- Commercial Plan Submittal Checklist
- Deck Plan Requirements
- Detached Garage Construction
- Fence Requirements
- Sign Permit Form
- Solar Photovoltaic Systems Checklist
- Solar Thermal Systems Checklist
For a complete list of submittal checklists, forms and publications, view Building Publications or Planning Publications.
Contact Information
For questions pertaining to Building Permits, please email ezbp@bouldercounty.gov.

