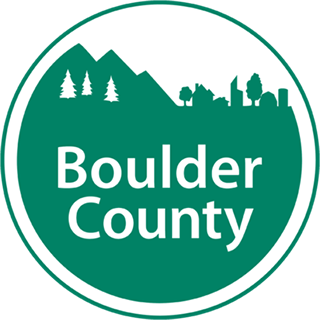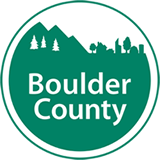The Boulder County Community Planning & Permitting Department issues building permits for unincorporated areas of Boulder County. A building permit is required for any construction that physically changes or adds structures to your property, or for work regulated by County Codes.
View the Boulder County building permit and licensed contractors datasets.
For building permits within a town or city in Boulder County, please contact the municipality.
Open Data Terms of Use
View Boulder County Open Data Terms of Use.
For More Information:
Boulder County Community Planning & Permitting Department
2045 13th Street
PO Box 471
Boulder CO 80302
720-441-3926
EZBP@bouldercounty.org
BLDS Fields
The following is a description of each field in BLDS (Building and Land Development Specification) standard and how it is used by Boulder County. For more information about BLDS see permitdata.org.
PermitNum
Building Permit number.
Starting in 1980, the building permit is format is:
BP-yy-xxxx
Where yy is the two digit year and xxxx is a sequential number with leading zeros. The sequential numbering restarts each year.
Before 1980, the building permit is in the format BP-yy-xxxxx
Where yy is the two digit year and xxxx is a sequential number. The sequential numbering did not restart each year. The first permit, for unknown reasons starts with 4001. These were handwritten into a ledger that was then keyed into a database when building permits were first computerized in the 1980’s.
Irregularities and gaps in the sequential number are known to exist.
OriginalAddress1
The permit location’s address line 1.
The primary street address for the permit. This is the address for the location at the time the permit was applied for, the address may have changed since then.
OriginalAddress2
The permit location’s address line 2.
OriginalCity
The permit location’s City
For more recent permits, the City is the location associated with the ZIP code. Otherwise the City is may be the general location of the permit. Prior database systems did not include or require a City to be entered.
OriginalState
The permit location’s State
All permits are in Colorado. Prior database systems did not include or require a State to be entered.
OriginalZip
The permit location’s ZIP
The likely ZIP code for the location of the permit. The ZIP code may not be accurate for areas without postal delivery. Prior database systems did not include or require a ZIP to be entered.
PIN
Parcel Identifier Number, also known as Parcel Number
A 12-digit number representing the primary taxation parcel at the location of the permit at the time the permit was applied for.
Note that parcel number change may change over time. The parcel number for the permit may or may not have been updated to the new parcel number.
Note, current parcel data is available on Boulder County’s GIS Data Download webpage.
Description
This is an unconstrained text field that generally describes the specifics of the permit. The type of information, terminology, and abbreviations used vary greatly.
PermitType
The type of building permit issued. The exact name for the building permit type may have changed over the years. In Boulder County, one permit may include other activities that are covered by another permit. For example, constructing a new house often will only have one permit, and not separate permits for the mechanicals, roof, etc.
PermitTypeMapped
The permit type mapped to standardized values defined in the BLDS standard.
PermitTypeDesc
Description of the permit, when the PermitTypeMapped is Other.
PermitClass
General use classification of the permit. Values are based on the Census Bureau’s Building Permits Survey.
PermitClassMapped
The permit class mapped to standardized values defined in the BLDS standard.
StatusCurrent
The present status of the permit. The status names may have changed over the years.
StatusCurrentMapped
The permit status mapped to standardized values defined in the BLDS standard.
WorkClass
Not used
WorkClassMapped
Not used
ProposedUsed
The proposed use of the structure as derived from the PermitClass.
MasterPermitNum
Not used
ProjectName
Not used
ProjectID
Not used
AppliedDate
Date the building permit was submitted by the applicant for review. Note: Prior database systems did not include or require a date to be entered, in some cases 3/3/1933 and 3/3/1953 were used as a placeholder date when the date was not entered; in other cases the Issue Date was used as the Applied Date; in a few cases when the year was known but the date was not, January 1 was used.
IssuedDate
Date the building permit was issued by the Community Planning & Permitting Department. The gives permission for the contractor to start doing the work. Note: Prior database systems did not include or require a date to be entered, in some cases 3/3/1933 and 3/3/1953 were used as a placeholder date when the date was not entered; if the year was known but the date was not, January 1 was often used.
CompletedDate
Date the building permit was closed. Typically this is when all inspections were completed satisfactory and work by the contractor is completed. Note: Prior database systems did not include or require a date to be entered, in some cases 3/3/1933 and 3/3/1953 were used as a placeholder date when the date was not entered; if the year was known but the date was not, January 1 was often used.
StatusDate
Date the PermitStatus was last updated. Note: Prior database systems did not include or require a date to be entered, in some cases 3/3/1933 and 3/3/1953 were used as a placeholder date when the date was not entered; if the year was known but the date was not, January 1 was often used.
ExpiresDate
Date the permit was expired. A building permit is valid for 180 days after issuance. The permit will expire if the work authorized under the permit is not commenced within 180 days, or work is stopped at any time after the work is commenced for a period of 180 days. Note: Prior database systems did not include or require a date to be entered, in some cases 3/3/1933 and 3/3/1953 were used as a placeholder date when the date was not entered; if the year was known but the date was not, January 1 was often used.
COIssuedDate
Date a Certificate of Occupancy was issued. Certificates of Occupancy were issued for buildings other than single family residences beginning in 1959 and for single family residences beginning in 1976. Certificates of Occupancy are not required for buildings constructed before these dates. The county does not issue Certificates of Occupancy for additions to or remodels of one- and two-family dwellings. Certificates of occupancy are not issued for garages, sheds, or agricultural buildings. Note: Prior database systems did not include or require a date to be entered, in some cases 3/3/1933 and 3/3/1953 were used as a placeholder date when the date was not entered; if the year was known but the date was not, January 1 was often used.
HoldDate
Date that the review or processing of the permit has stopped. Typically this is the review or processing will not resume until the applicant submits additional information or payment. Note: Prior database systems did not include or require a date to be entered, in some cases 3/3/1933 and 3/3/1953 were used as a placeholder date when the date was not entered; if the year was known but the date was not, January 1 was often used.
VoidDate
Date the applicant withdrawn the permit from review. This is typically done when the applicant no longer plans to do the work. Note: Prior database systems did not include or require a date to be entered, in some cases 3/3/1933 and 3/3/1953 were used as a placeholder date when the date was not entered; if the year was known but the date was not, January 1 was often used.
TotalSqFt
The total floor area square footage of the working being done. For instance, this the total square footage of the building if a new building is constructed; while it is only the square footage of the area that is be renovated or added.
AddedSqFt
Not used
TotalFinishedSqFt
The portion of the TotalSqFt that is classified as finished space.
TotalUnfinishedSqFt
The portion of the TotalSqFt that is classified as unfinished space. Typically outbuildings, unfinished basements, crawl-spaces, attics, etc.
TotalHeatedSqFt
Not used
TotalUnHeatedSqFt
Not used
TotalAccSqFt
The portion of the TotalSqFt of the structures that are classified as garages, greenhouses, or other outbuildings.
TotalSprinkledSqFt
Not used
Units
Not used (Note, all units are in square feet).
EstProjectCost
The estimated value of construction as either provided by the applicant, or calculated by staff.
Fee
The total fee paid by the applicant, including all fees, taxes and credits.
ContractorCompanyName
The name of the licensed contractor.
ContractorTrade
The type of work the contractor is licensed to do.
ContractorTradeMapped
The ContractorTrade mapped to standardized values defined in the BLDS standard.
ContractorLicNum
The Boulder County contractor license number. When the owner and not a contractor is doing the work, this value represents who or the type of work they are doing.
ContractorStateLic
Not consistently used. Typically the state the contractor is located in.
ContractorFullName
Not used.
ContractorCompanyDesc
Not used.
ContractorPhone
Phone number of the primary contractor for contractor’s license.
ContractorAddress1
Mailing address line 1 of primary contractor for contractor’s license.
ContractorAddress2
Mailing address line 2 of primary contractor for contractor’s license.
ContractorCity
Mailing address city of primary contractor for contractor’s license.
ContractorState
Mailing address state of primary contractor for contractor’s license.
ContractorZip
Mailing address Zipcode of primary contractor for contractor’s license.
ContractorEmail
Email of the primary contractor for contractor’s license.
Link
The web URL for an online record of the permit. The online record may also contain scans of the application, permit and other related documents.
Publisher
Always Boulder County, Colorado

