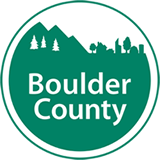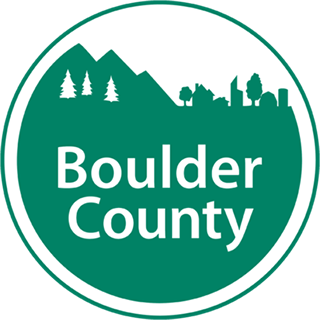Wencel Barn Stabilization at Braly Open Space
| Due Date: | 06/02/2020 2:00 pm |
| Bidding Number: | BID #7146-20 |
| Bidding Categories: | Parks and Open Space |
| Pre-bid Location: | PRE-BID INFORMATIONAL VIDEO PRESENTATION: An optional, prerecorded virtual prebid presentation held by the project manager and project architect explaining the project details and construction scope of work in this Invitation to Bid is available to all interested parties at https://www.youtube.com/watch?v=ctpDviLY9V8. The virtual prebid presentation was conducted between the project manager and project architect and did not include any outside interested parties participating or viewing the presentation. Viewing this prerecorded presentation is not mandatory to submit a bid for the project, but instead, is highly encouraged.
|
| Other Comments: | BACKGROUND: Boulder County Parks and Open Space (BCPOS) is seeking bids from qualified and experienced Contractors for the Wencel barn stabilization, located on the Braly Open Space property, 12191 N. 61st Street, Longmont, CO 80503. This project is funded in part by a grant from History Colorado – State Historical Fund (SHF). These services are required in order to complete critical structural stabilization work identified by BCPOS’s consulting structural engineer and architect. The selected Contractor will complete all aspects of the project within 180 calendar days from the date of Notice to Proceed. If weather delays are encountered, BCPOS will work with the Contractor to adjust the project schedule. The circa 1903 Wencel barn is an irregular plan, two-story building that measures 54′ x 31′. The barn features a combination of wood frame and pole construction, with unpainted vertical wood siding and a historic corrugated metal roof over the original wood shingles. Corrugated metal panels were added at an unknown date over portions of the vertical wood siding. The barn’s interior is a patchwork of stables and passageways. A large open hay loft extends across the entire second floor. The barn is currently not in use. The barn is located in the 100 year flood plain. The barn’s south elevation is dominated by two (2) side-by-side silos and the northwest elevation features an attached one-story, 20′ x 32′ shed roof dairy milking parlor addition. Both the silos and dairy milking parlor addition are not included in this project’s scope of work due to budget constraints. The barn is individually listed as a Boulder County historic landmark for its contributions to the development of early 20th century agriculture, and named after its builder, Mathias Wencel. The barn served as the center piece of the Wencel’s farm operation and is significant as one of the last remaining large hay barns in the area. This project embodies Boulder County’s long-standing vision to preserve the rural character and cultural heritage of unincorporated Boulder County. DUNS NUMBER: A copy of your business’ DUNS number submitted with your proposal is required. CERTIFICATE OF GOOD STANDING: A copy of your business’ State issued certificate submitted with your proposal is required. CONTRACT LANGUAGE: This Project is supported in part by Grant No. 2020-01-010 issued by the State of Colorado, Department of Higher Education, History Colorado, the Colorado Historical Society. A copy of the grant award terms and conditions is attached to this BID, and this project and associated contract will be subject to the terms and conditions of the grant award. The successful bidder will be required to enter into a Contract for Services and meet all insurance requirements as required prior to any work beginning. All bidders are instructed to thoroughly review all the stated insurance requirements for this Project, the insurance requirements stated are the minimum and standard for Boulder County Government, for this Project. All hired contractors are required to meet the insurance requirements, as stated, for contracted services as part of the Boulder County contracting process. Owner/Sole Proprietors/Officer are not exempt from the county’s insurance requirements and coverage limits. Please refer to the Insurance Requirements in this BID. Additionally, the successful bidder will be required to comply with the insurance requirements as specified in the grant award. The selected proposer will provide the County with proof of this coverage in the form of a certificate of insurance. In the event the selected contractor is unable to commence work as agreed to, the Boulder County Commissioners may rescind the bid award and proceed to award the contract to another bidder based on this BID, re-bid the work, or proceed in any lawful manner the County deems necessary. PAYMENT & PERFORMANCE BONDS: Both a payment and a performance bond are required for this project and each bond must equal 100% of the proposed cost. Please include the cost of this bonding into the total proposed cost. Payment and Performance Bond requirements are addressed in the attached Sample Contract. Payment and Performance bonds will be required for bids over $50,000.00. Bonds must be received and approved, by the County, prior to work commencing. If applicable, Retainage and a Notice of Final Settlement posting will be required. BID BOND: A bid bond is not required for this Project. PRE-BID INFORMATIONAL VIDEO PRESENTATION: An optional, prerecorded virtual prebid presentation held by the project manager and project architect explaining the project details and construction scope of work in this Invitation to Bid is available to all interested parties at https://www.youtube.com/watch?v=ctpDviLY9V8. The virtual prebid presentation was conducted between the project manager and project architect and did not include any outside interested parties participating or viewing the presentation. Viewing this prerecorded presentation is not mandatory to submit a bid for the project, but instead, is highly encouraged. ONSITE PROJECT INFORMATION: All interested parties will be permitted to access the project site one (1) time and for a one (1) hour by appointment for a project preview. Only one (1) represented company, firm or contractor will be schedule per one (1) hour site visit. The number of representatives per company, firm or contractor will be limited to three (3) individuals. All interested parties will have the same exact access to the project site and one (1) hour time frame to preview the project. Additional requests to access the project site a second time will not be granted. Viewing the project site is not mandatory to submit a bid for the project, but instead, is highly encouraged. The project is located on a restricted access open space property and therefore interested parties should contact the project manager, Carol Beam, at cbeam@bouldercounty.org to schedule the onsite preview by on or before 2:00 p.m. Mountain Time on Thursday, May 7. Project previews will be conducted between 9:00 a.m. and 4:00 p.m., Friday, May 8, and 9:00 a.m. and 4:00 p.m., Thursday, May 14. Online mapping services do not provide an accurate project location. Please reference Attachment A for an accurate project location and onsite preview parking location. Interested party representatives attending the site visit will not be allowed to ask any questions to county representative. If any questions are asked by the party representatives, the county representative will refer the interested party representatives to submit their questions in writing as directed in this Invitation to Bid. The county will post the answers to the submitted written questions in a posted bid addenda as directed in this Invitation to Bid. When interested party representatives arrive onsite for the scheduled site visit, they will be greeted by a county representative who will direct the interested party representatives to the appropriate parking area and project location. Face masks and distancing protocols of at least 6 feet shall be followed. There will not be a sign-in sheet or any other documents provided on-site. No additional conversation between the county representative or interested party representatives will be conducted. The county representative will remain onsite for the duration of the site visit and leave only after the interested party representatives have left the site. Due to the importance of the project and budgetary restraints, all interested parties are strongly encouraged to access the project site for a project preview to ensure the submittal of a complete bid. Change order requests due to incomplete bids or a miscalculation of required tasks by the selected contractor will not be entertained by the county and will be the sole financial responsibility of the selected contractor to complete the Project. Please note that the County may reschedule site visit appointments or modify the process at any time due to changing circumstances related to the current COVID-19 pandemic. ATTACHMENTS: The following documents are part of this BID:
WRITTEN INQUIRIES: All inquiries regarding this BID will be submitted via email to the Boulder County Purchasing Office at purchasing@bouldercounty.org on or before 2:00 p.m., Tuesday, May 19, 2020. A response from the county to all inquiries will be posted and sent via email no later than Tuesday, May 26, 2020. Please do not contact any other county department or personnel with questions or for information regarding this solicitation. SUBMITTAL INSTRUCTIONS: BIDs are due at the email box only, listed below, for time and date recording on or before 2:00 p.m. Mountain Time on TUESDAY, June 2, 2020. A bid opening will be conducted at 3:00 p.m. via email by sending a copy of the bid tab to all those who have submitted a proposal. The attached addendum supersedes the original Information and Specifications regarding BID # 7146-20 where it adds to, deletes from, clarifies or otherwise modifies. All other conditions and any previous addendums shall remain unchanged. Please note: Due to COVID-19, BIDS will only be accepted electronically by emailing purchasing@bouldercounty.org. |

