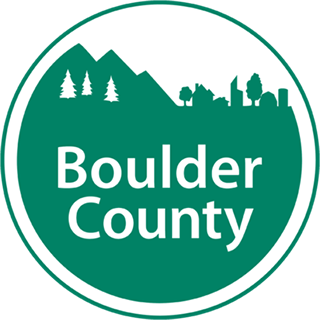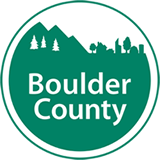Limitation of building height is an important tool in minimizing the impact of structures on the landscape and in increasing the compatibility of new structures with the surrounding neighborhood. The Boulder County Land Use Code establishes overall height limitations for each zoning district. A listing of the maximum building height allowed in each zoning district is found in Article 4 of the Code.
Scam emails have been impersonating Boulder County Community Planning and Permitting staff. Learn how to spot a scam email.
CPP Building staff will be attending the Colorado Chapter Educational Institute the week of March 2-6. During this week the building team will be attending all-day classes and the office will not be open to in-person services. View email sent to licensed contractors.
Boulder County Planning Publications
Building Height Restrictions - P07
Measuring Building Height
Building Height Measurement
Building Height is the vertical distance from any part of the structure, excluding appurtenances (e.g. chimneys) to the existing grade below. To verify whether the height of a proposed structure is below the maximum height allowed, project a parallel line above the existing grade on all four elevation drawings (see examples to the right). If the structure is below the upper line, the height limitation has been satisfied.
Existing Grade
For sites which have never been disturbed, existing grade is the same as the natural grade, which is the ground level before any human disturbances. For sites that have existing structures or other disturbances to the land, existing grade would be the ground level established when the structure or disturbance was created. Recent earthwork, particularly if the grading is done without permits, will not necessarily qualify as existing grade and often requires a determination from the Land Use Director.
Survey Requirement
If the proposed structure is within two feet of the maximum height, an elevation survey of the site is required. The site first must be surveyed prior to grading of the building area in order to establish existing grade. Elevations must be surveyed again prior to inspection of rough framing, and a licensed surveyor must submit a Height Survey Verification form certifying that the structure is below the maximum allowed height.
Building Height Requirements
Unsubdivided Land and Land Subdivided After Aug. 29, 1994
The maximum building height allowed for residential structures is 30 feet, unless a lower height has been required through Site Plan Review, a subdivision approval, or other official review process. In no event, however, shall any residential structure exceed 35 feet in height.
Subdivided Land
Subdivided land is that land located within a platted area approved through a formal process by the Board of County Commissioners in accordance with the subdivision regulations in Article 5 of the Boulder County Land Use Code and recorded as a plat in the office of the Clerk and Recorder. On land subdivided before August 29, 1994, the maximum building height is 35 feet unless a lower height was required through the subdivision process.
Building in a Subdivision?
The maximum height allowed within some subdivisions varies from lot to lot. Please check the notes recorded on the subdivision plat. This is where information about additional building height limitations can often be found. If in doubt about your allowed building height, please feel free to talk with one of our planners. Please check with our office if you are in doubt about whether or not your property is within a formal subdivision.
This Publication is Printable




