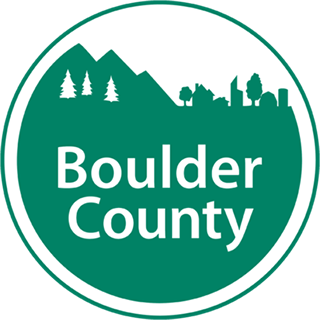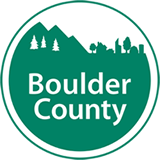Planning Review Requirements
Ground-mounted small wind electric systems require Expedited Site Plan Review (ESPR) approval in all zone districts provided they do not exceed the maximum height of the zone district. Ground-mounted systems will be reviewed through the Site Plan Review (SPR) process if they are proposed to exceed the height of the zone district, up to 80 feet. Small wind-powered energy systems cannot exceed 80 feet in height.
Roof-mounted small wind-powered energy systems are allowed without a planning review process provided the system does not exceed the roofline by five feet or the maximum height of the zone district by five feet. Larger roof-mounted systems (up to 15 feet) must be reviewed and approved through the ESPR process.
The cost for all planning reviews for residential scale wind turbines is $100. To schedule a Pre-application Conference with a Planner, call 303-441-3930.
The ESPR or SPR process must be completed before a building permit application can be processed. Once your ESPR or SPR application has been approved, utilize the checklists in this handout to help prepare and submit your building permit application.


