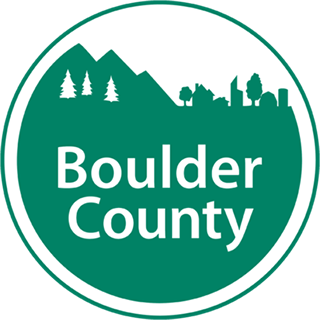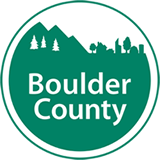Re-Roof and Temporary Electric Meter Release Inspections Are Reviewed Using Photos
Re-roof and temporary electric meter release inspections are conducted through photo documentation provided to the Building Inspectors by the contractor.
Once the Roofing or Temporary Meter is complete, please:
- Schedule the inspection in our inspection system.
- On the day of the scheduled inspection, please submit the Roofing or Temporary Meter photos for review.
Re-Roof – Photos to include:
- Exterior of the property with the address clearly visible
- Overall view of roof
- Step and counter flashing around chimneys, vertical wall flashing, kickout flashing, eave and gable drip edge flashing, and parapet capping
- Gutters, gutter coverings and downspouts
- Roof valleys
Temporary Electrical Meter – Photos to include:
- General picture of all the equipment and location
- Grounding and bonding
- Dead front to be removed to see all conductors and connections
- Meter cabinet open
- GFCI breakers or GFCI receptacles
After receipt of the photos, the Boulder County Building Inspection Team will review the photos within 24 hours and inspection results will then be available on the Building Permit Records Page.
Roof Mounted Photovoltaic Systems and Wallboard Inspections
At the discretion of the Building Inspector – Roof mounted photovoltaic systems and wallboard inspections may be conducted through photo documentation.
Please note: These inspections must be scheduled as an on-site inspection. If it is determined that an on-site inspection is not possible, the inspector will contact the contractor the morning of the inspection and provide them with the photo submittal option.
Photos should be submitted using this online inspection request form.
Photovoltaic Systems – Photos to include:
- Exterior of the property with the address clearly visible
- General picture of all the equipment and location
- Verify working clearance of all new equipment
- All raceways and supports
- Close up of inverter, rapid disconnect, fused disconnect, combiner boxes, and production meter cabinet will be required
- All circuit panel wiring, including all taps (i.e., line side or load side)
- Inside all electrical junction boxes
- GES (grounding electrode system) overview of the two ground rods, acorns, and cold-water bond clearly visible. Include location of bonding
- Warning labels and placards on all required locations, including raceways and junction boxes
Wallboard – Photos to include:
- Exterior of the property with the address clearly visible
- General picture of fire separation wall(s) and ceiling(s)
- Close up of penetrations
- Manufacturer’s stamp identifying drywall type
After receipt of the photos, the Boulder County Building Inspection Team will review the photos within 24 hours and inspection results will then be available on the Building Permit Records Page.
If you have additional questions, issues or concerns pertaining to photo documentation submittals, please reach out to the Building Inspectors via email at: buildinginspectors@bouldercounty.gov
Pre-Rough Wildfire Inspections
All pre-rough wildfire inspections must be scheduled directly with your Wildfire Mitigation Coordinator:
Access and Engineering Inspection Requests
For Final Access and Engineering inspections, please schedule inspection code #82 by noon Thursday to be placed on the list of inspections to occur the following week. The Access and Engineering staff will reach out to the contact person to discuss the inspection and give a date and time of the inspection.
Scheduled inspections must be ready on the day requested, or a re-inspection fee may be charged. The re-inspection fee must be paid before re-scheduling. If you find that you will not be ready for a scheduled inspection, please cancel the inspection through our inspection system by 3:30pm the business day prior to your scheduled date. Inspections cannot be cancelled the day of the inspection using our inspection system, so to cancel the day of the inspection please send an email to buildinginspectors@bouldercounty.gov prior to 9 a.m. the day of the inspection.
All required inspections must be performed by Building Safety & Inspection Services with the exceptions of caisson, footing, and foundation wall inspections, as well as structural framing. These inspections may be performed by a qualified, state-licensed engineer.
Engineer inspections require an original signed and sealed inspection report submitted to the Boulder County Building Safety & Inspection Services office by email to ezbp@bouldercounty.gov prior to the rough inspections.
Please check the back of your permit card for all required conditions for your project prior to scheduling inspection.
Inspection Reports and Surveys
During the scope of your construction project, it may be necessary to provide inspection reports to the Building Safety & Inspection Services Team. These may include: Height surveys, setback surveys, engineered caisson, footing, or foundation inspection reports, fire sprinkler inspection reports, energy rater reports, and manuals J and D. To assure prompt approval of these letters and reports, and to avoid delays in scheduling inspections please follow these steps:
- Do not wait until the day that you want to schedule the inspection to submit your letters or reports. These reports must be reviewed and approved by a variety of staff members who may not be available to review them immediately. Frequently the inspection cannot be scheduled without the approval of the report or letter; therefore, all reports and surveys must be submitted 24-hours prior to calling for your inspection. Please email reports and surveys to ezbp@bouldercounty.gov.
- Read the conditions and comments on the building permit card. These pages contain remarks and instructions for what surveys and reports will be required and when they need to be submitted to the Boulder County Building Division in order to schedule inspections.
- Do not leave the letters on the jobsite for the Building Inspector. The Building Inspector will not take the letters or reports and will not be able to approve these letters or reports at time of inspection. They should be emailed to ezbp@bouldercounty.gov for the appropriate staff member to review prior to inspection.
- Engineers who conduct inspections must include a statement in their report that indicates that the work was installed in compliance with the approved plans issued by Boulder County at the time the inspection was conducted.
- When applicable, placement of the concrete encased electrode must be inspected by Boulder County, or the Engineer of Record. A Verification Letter is required.

