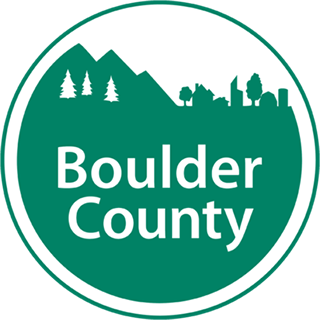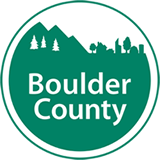
Boulder County Building Publications
Utility Depths - B07
Utility Depths
Underground Water & Sewer Lines
Water lines require a minimum 36 inch depth:
A. Water-service piping and the building sewer may be placed in the same trench, provided that the sewer is constructed of material labeled as DWV approved for underground use within the building (galvanized steel or galvanized wrought-iron material may not be used).
B. If the sewer piping is not constructed of materials approved for use underground within the building it must be separated from the water service piping by a minimum horizontal distance of 5 feet, or placed on a solid ledge at least 12 inches above and to one side of the highest point of the sewer line.
Exception
The required separation distance shall not apply where a water service pipe crosses a sewer pipe, provided that the water service pipe is sleeved to at least 5 feet (1524 mm), horizontally from the sewer pipe centerline, on both sides of the crossing with listed pipe materials.
Under Slab Plumbing (and Pressure Test)
Inspection is to be made prior to back-filling and pouring of the concrete floor. Drain-waste vents require a 5 psi air test or a 5 foot water stack test for 15 minutes, and water piping shall be tested under water pressure not less than the working pressure of the system; or, for piping systems other than plastic, by an air test of not less than 50 psi. Per IRC 2503.5.1(1)
Contact Boulder County Public Health at 303-441-1100 for water and sewer line separation requirements.
Underground Electric (IRC Table 3803.1) (NEC Table 300.5)
| Minimum Cover Requirements | Burial Depth | Burial Depth at Driveways and Parking Areas | In Trench Below 2-inch Thick Concrete |
|---|---|---|---|
| Rigid or intermediate metal conduit | 6 inches | 18 inches | 6 inches |
| UF conductors 30 volts or less for irrigation and landscaping lighting | 6 inches | 18 inches | 6 inches |
| Residential branch circuits 120 volts or less w/ GCIF protection | 12 inches | 12 inches | 6 inches |
| Non-metallic raceways listed for direct burial | 18 inches | 18 inches | 12 inches |
| Direct burial cables or conductors | 24 inches | 18 inches | 18 inches |
Underground Service Conductors
Underground Service Conductors that are not encased in concrete and buried 18 inches or more below grade shall be identified by a warning ribbon placed in the trench not less than 12-inches above the conductors. (IRC 3803.2) (NEC 300.5 (D)(3))
Direct-Buried
Direct-Buried network-powered broadband communications cables shall be separated at least 12-inches from conductors of any light, power, non-power limited fire alarm circuit conductors or Class 1 circuit (NEC-830.47(A)).
SE Cable
SE Cable is not listed for underground use including in a conduit. (NEC 338.12)
Inspection
Inspection within a building is to be made prior to backfilling or pouring the concrete floor. If the meter housing is mounted on a pole away from the building, the line must be inspected between the meter and the structure to confirm correct conductors and proper burial prior to backfilling.
Underground Gas Pipe
Underground Piping Systems shall be installed to a minimum depth of 12 inches below grade.
Plastic Gas Piping is approved for use outside the building only. Connections between plastic and metallic piping must be by approved transition fittings. An 18 gage yellow insulated copper tracer wire suitable for direct burial must be installed adjacent to plastic piping and terminate above ground at each end. Piping must be pressure tested to 1½ times the working pressure and not less than 3 psi for not less than 10 minutes.
Inspection
Underground Gas Piping (and Pressure Test) Inspection is to be made prior to back-filling. Gas piping requires a test pressure not less than one and one-half times the proposed maximum working pressure, but not less than 3 psig for 10 minutes. All underground gas piping must be inspected and tested.
General Information
Frost Depth to the bottom of the trench or bottom of the footing throughout Boulder County is 30 inches.
Separation
No required separation between gas, electric, and water.
This Publication is Printable

