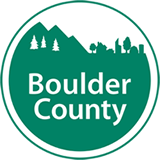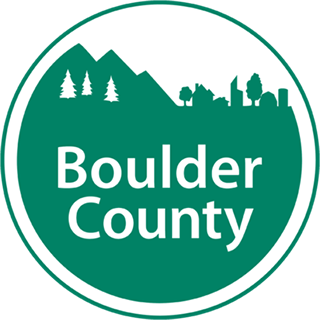Boulder County Facilities Master Plan
Boulder County Facilities Master Plan
In 2018, the Boulder County Building Services (BCBS) Division created a Facilities Master Plan to be used as a guiding vision for short-term and future planning for Boulder County’s buildings and facilities. The plan includes an assessment of current facilities, including a site’s function and purpose within the county, the public service provided, and the location.
The BCBS division also looked to the future needs of Boulder County facilities over the course of the next ten years. The Master Plan is a summary of this work, explaining when it was created, why, who was involved, and what recommendations were proposed. The plan was adopted by the County Commissioners in May 2018.
Here are a few of the more important recommendations:
- Facilities should focus on client services and adopt the public services hub model that was first created at the St. Vrain Community Hub in Longmont.
- Facilities should have a public zone where staff meets clients in a welcoming environment.
- Boulder County should consolidate services as much as possible and create flexible floor plans so departments can shrink and grow with minimal adjustments.
- Boulder County should aim to share resources like conference rooms, drop in spaces, and break rooms to be cost-effective with resources.


